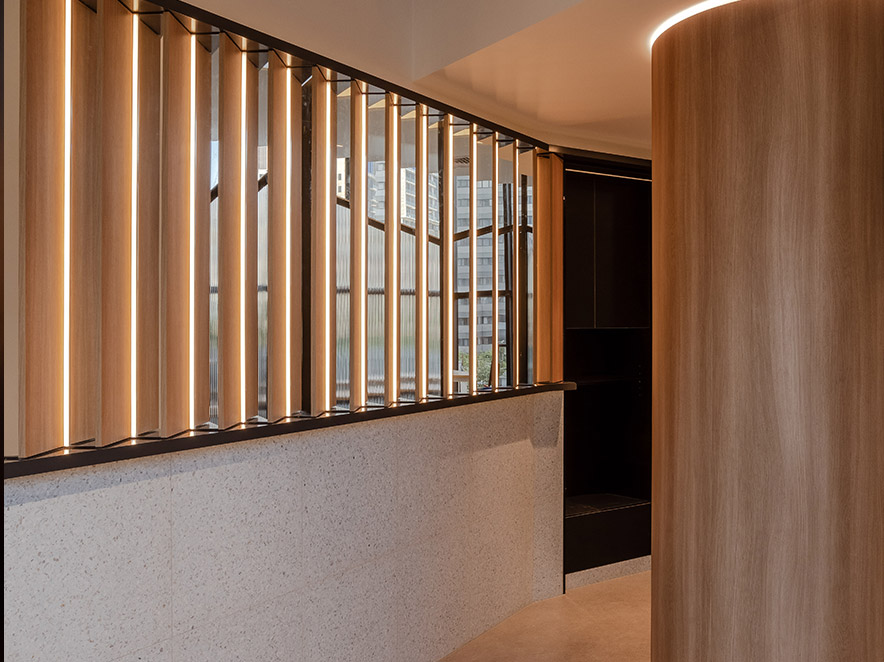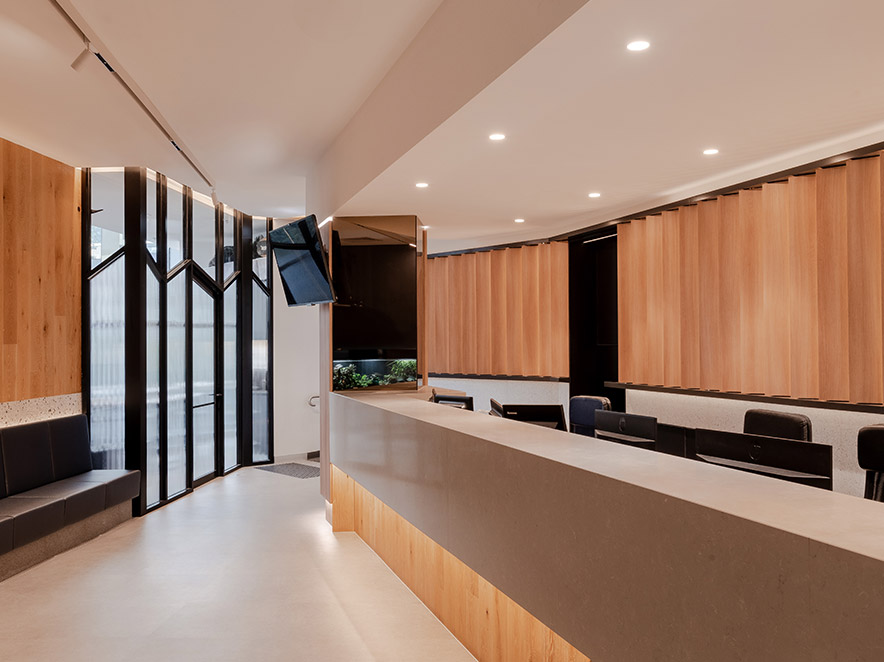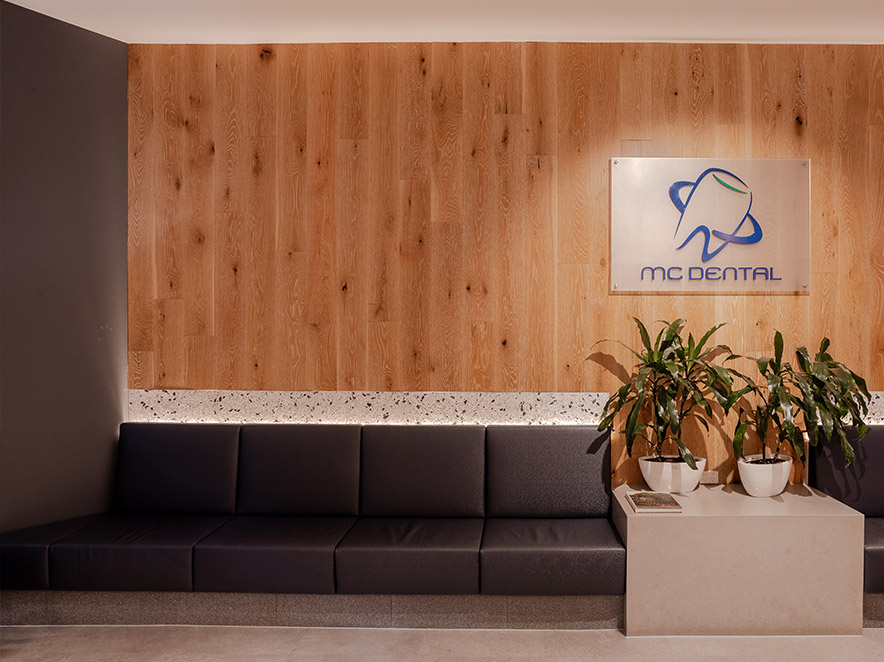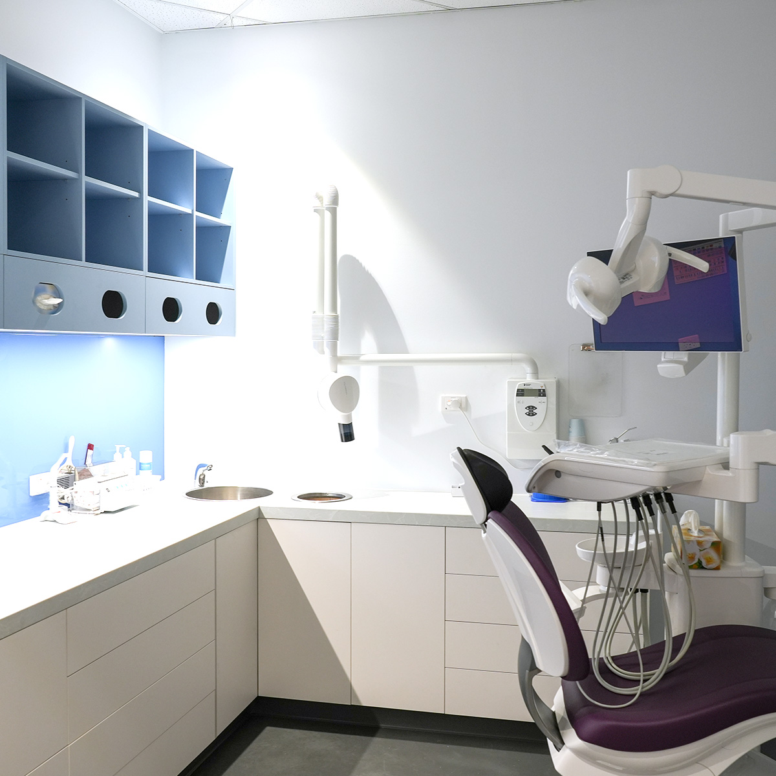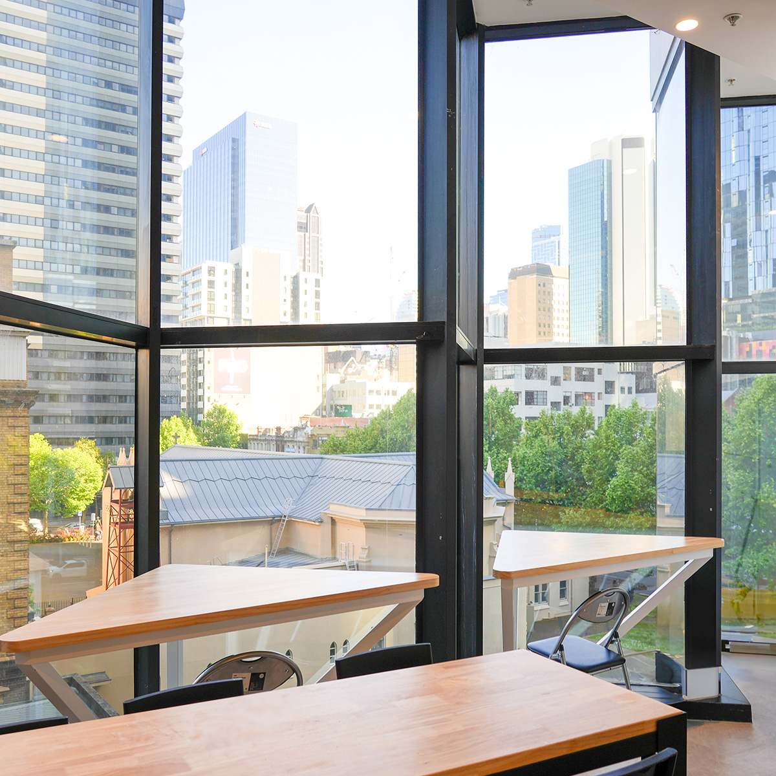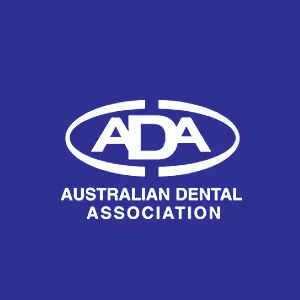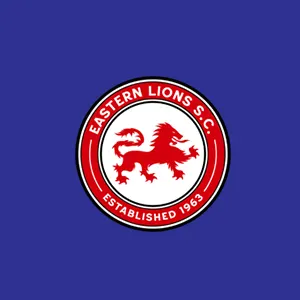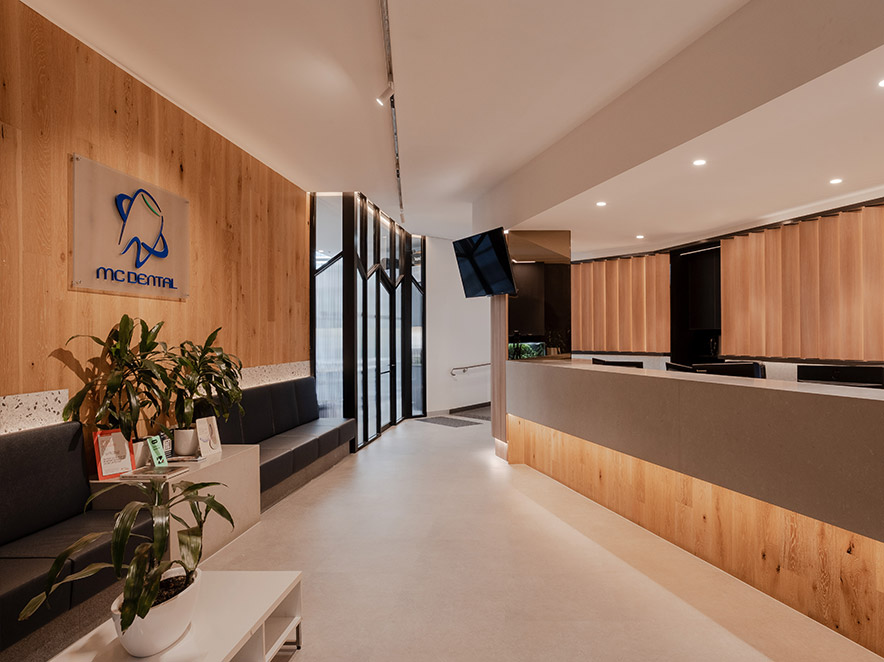
The builders have put the finishing touches on MC Dental Melbourne Central and it is looking FABULOUS!
Some of the changes include:
- 2 additional consult rooms
- A new lab, plus a new steri room
- A new team-room overlooking the Melbourne skyline (very nice!)
- Refreshed surfaces and panelling in the Reception area, including a new floor
- New lighting in the Reception and waiting areas
- Updated seating
We’ve kept the popular aquarium, so you can relax watching your favourite fish glide about their day.
Why was MC Dental Melbourne Central renovated?
You may have thought the clinic already looked quite modern, and you’re right. The aim of this renovation was to better utilise the available space (and yes, we couldn’t pass up the chance to make a few visual tweaks along the way!)
The previous team-room was at the back of the clinic space and, whilst functional, was unfortunately lacking in windows. Our clever architect, Jeffrey Liew, reimagined the floorplan to not only incorporate 2 new consultation rooms, but to also bring the team-room into a space by the windows, providing a truly special space for our hard-working team.
As far as aesthetic improvements, Jeffrey refreshed the look with mirrors, panelling, glass and last but not least – lighting! The overall effect is soothing and spacious. We love it and we think our patients (you!) will too.

